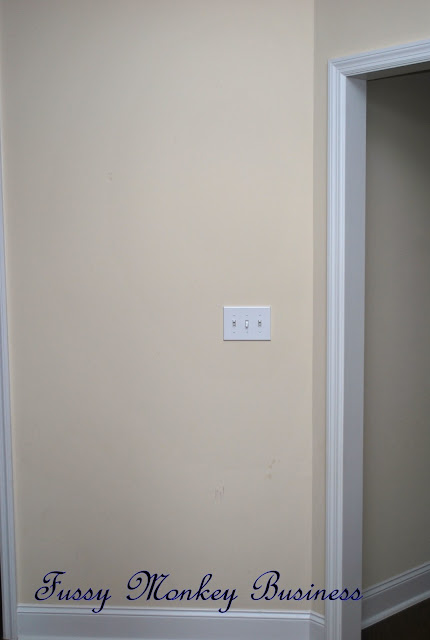Front Entry Way
We have lived in our house for 3 years now, and this wall has always bothered me. When you enter our house, this is the wall you see.
There is a doorway to the right and a column just a few feet to the left.
Very un-welcoming.
For the past year I have had a picture of the kids hanging there and that was it.
I wanted a table and a lamp and just stuff to sit there, but there wasn't enough room with the column in the way.
After 3 years of brainstorming, I finally came up with a solution. Took me long enough, didn't it?
I have some cabinets in the attic that are really narrow. I picked them up at a yard sale for $5. They are real cherry, and beautiful, but absolutely non-functional. I think they were spice cabinets in their former existence??
I took one of the doors and turned it into a wall shelf that resembles a table. The door is super narrow, so it's the perfect depth and adds so much to this space. The legs, hardware and spray paint were purchases from Lowes, and the frames and sign were purchased from Hobby Lobby.
There isn't an outlet on this wall, so I can't plug a lamp in...I'll show you my solution for this problem in my next post:o)
Now I reeeeeally like my entry way.
It's a lot more inviting, don't you think?:o)



Comments
Post a Comment